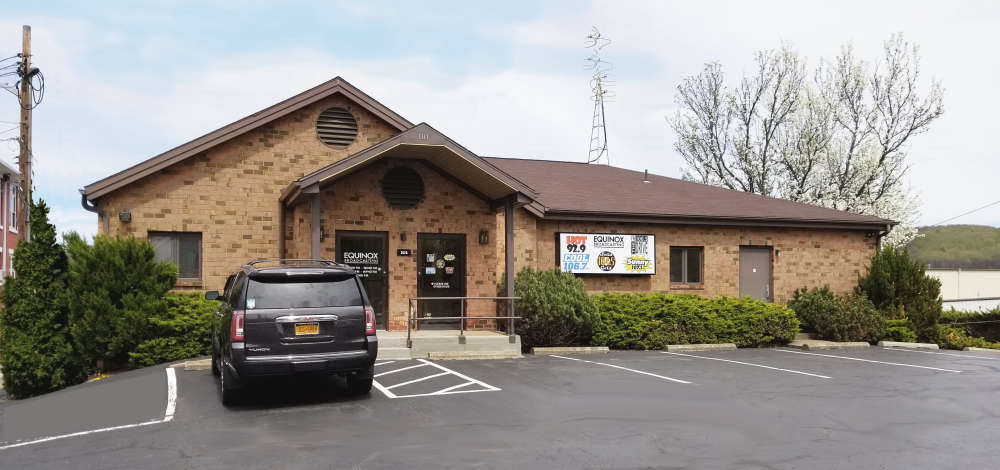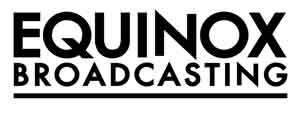Office Space for Lease - 101 Main St. JC

- Well maintained, solid block & brick constructed, professional former medical building, move in condition
- Location, location - on Main Street in Johnson City, in the CENTER of the Greater Binghamton market, 1/2 mile from Wilson Hospital, 15 minutes to everywhere
- Close to interstates 86 and 81 ramps
- Two office spaces are available to lease, rates negotiable pending modifications, construction, additions, etc. to suit your needs
- 1300 sq ft, including water, sewer, taxes, snow removal, 1-bathroom, separate gas & electric utilities
- 2000 sq ft, including water, sewer, taxes, snow removal, 2 bathrooms, kitchenette, separate gas & electric utilities
- Both spaces can be combined for approx. 3300 sq ft, entire first level
- Handicap accessible
- 16 parking spaces
- Available FIOS fiber optic cable from both Spectrum and/or Greenlight (not included)
- Two-sided signage visible by Main Street traffic traveling east or west
- Solid soundproof oak doors throughout, with all windows, door frames, trimmed with oak
- Originally built for medical use, most of the rooms have existing plumbing in the walls for hot, cold, and return sinks
Dealing directly with the owners of the building. We prefer to keep it simple, no triple net lease. We'd like to discuss your needs before we release any floor plans or other pertinent information. If any realtors or agents have interested clients, we’ll work it out.
If interested, please fill out the form below and let's have a conversation.
Thanks for your interest,
George
